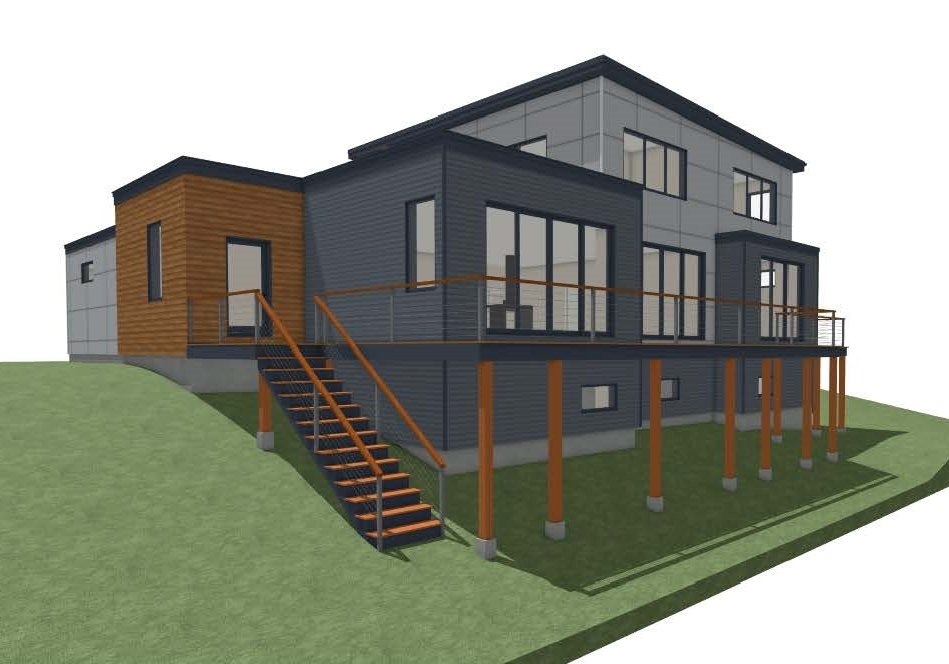Our Collaborative Process
At Mighty Roots, our primary method of project delivery is Design-Build. This is when one entity—the design-build team—works with the project owner to provide design and construction services. One entity and one unified flow of work from initial concept through completion that meets or exceeds the goals of the project. This way the owner’s involvement is strengthened, financial risks are reduced, and the speed and quality of delivery from our team is maximized.
We utilize an integrated design process, encouraging our clients to interact, not only with our designers, but also our carpenters, engineers, energy consultants, electricians, and plumbers to help achieve the best design possible. This provides convenience and consistency, better quality, cost savings, faster delivery, and flexibility.
Schematic Design Phase
Schematic Design is the first phase of the design process. In this phase, we start by reviewing all local building codes and zoning ordinances to make sure we are complying with those regulations. Then we dig into your goals and dreams for the project. We want to fully understand what you are hoping to achieve and the look & feel of the spaces you desire. With this information downloaded, we take our first shot at conceptual sketches, floor plans, and elevation drawings.
After reviewing these drawings with you and making any adjustments necessary, we strive to wrap up this phase as quickly as possible so we can prepare a preliminary estimate. Our goal is to keep the design fees to a minimum until we know that we have a viable project that fits within your budget. All the details of the project have not yet been determined, but the schematic design gives us valuable information… like how large the project is, how many windows are in it, the roof area, etc. This information allows us to do a more thorough estimate compared to the, often flawed, cost per square foot estimate. With an approved schematic design and budget, we move forward to the Design Development phase.
Design Development Phase
In this phase, our designers guide you through the details of the project, helping you make material selections, designing the interior spaces, and picking out plumbing and lighting fixtures. This is an important part of the design process. We strive to have all the details of the project firmed up before construction begins. Loose ends result in delays and budget overruns, so we don’t let that happen.
Our experienced design team helps take the confusion out of material selections. If going to a flooring store only gives you more anxiety, we’ll simplify the process by listening to your goals and finding three to four options for you and presenting them to you at our office. We often do the same for exterior siding. Knowing your budget and the style you are interested in, we will reach out to our team of vendors and streamline this process for you.
This phase is also when we think about the building envelope. How will we make your home the most efficient home it can be? How will we insulate your home? How will we stop thermal bridging? What type of heating/cooling system will we use? Will a solar array help bring power to your home? All of these questions will be thoughtfully discussed and we will help you make sound decisions that meet your budget goals.
Construction Document Phase
In this phase, our architect prepares a set of drawings for the building permit and solid construction documents for the crew so that construction goes smoothly and efficiently. These drawings include air barriers and insulation details, essential components for our eco-friendly homes.
“I literally walk around all day saying, “I love this house” out loud like a lunatic. But, it’s true. You guys absolutely knocked it out of the park and exceeded our expectations on everything, the design, the build, the experience of living through a renovation… There aren’t many companies like you guys - ethical, artistic, fun, and incredibly talented. ”





